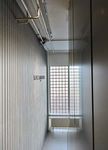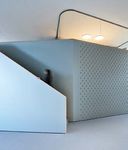12.2020 BANKEN UND BEHÖRDEN BANKS AND AUTHORITY BUILDINGS
←
→
Transkription von Seiteninhalten
Wenn Ihr Browser die Seite nicht korrekt rendert, bitte, lesen Sie den Inhalt der Seite unten
BANKEN UND BEHÖRDEN · BANKS AND AUTHORITY BUILDINGS AIT 12.2020
Deutschland 14,90 EUR Italien 14,90 EUR
Österreich 14,90 EUR Spanien 14,90 EUR
Schweiz 24,00 SFR Finnland 14,90 EUR
Belgien 14,90 EUR Norwegen 150 NOK
Niederlande 14,90 EUR Slowakei 14,90 EUR
Luxemburg 14,90 EUR
12.2020 · BANKEN UND BEHÖRDEN
BANKS AND AUTHORITY BUILDINGS
STEIMLE • CASTROFERRO • NL ARCHITECTS
XDGA • GONZÁLEZ • HELEN & HARD • SCEG
SCHÖNE RÄUME • WIEWIORRA STUDIOBANKEN UND BEHÖRDEN • BANKS AND AUTHORITY BUILDINGS
BANK ZIMMERBERG
IN HORGEN
Entwurf • Design Mint Architecture, CH-Zürich
Regional verankert, kann die Bank Zimmerberg auf eine lange Tradi-
tion zurückschauen. 200 Jahre nach der Gründung bekam der Haupt-
sitz des Geldinstituts mit den Seehallen am Zürichsee nun ein neues
Zuhause. Das Büro Mint Architecture erhielt die Großzügigkeit des
Baus, zonierte über unkonventionelle Wege die Räume neu und schuf
ein dezentes Wechselspiel aus Privatheit und offenen Bereichen.
von • by Patricia Buth
N ach über hundertjähriger Geschichte schloss die Textilmaschinenfabrik Grob in den
Seehallen in Horgen 2009 ihre Tore. Damit stand das knapp 210 Meter lange Indus-
triegebäude erstmals seit seiner Erbauung leer. Heute beleben unterschiedliche Ge-
werbe- und Dienstleister das Areal neu – darunter auch die Zentrale der Bank Zimmer-
berg. Für die Entwicklung und Gestaltung des neuen Hauptsitzes schrieb das traditions-
reiche Geldinstitut einen Wettbewerb aus. In der einstöckigen Industriehalle sollte ein
inspirierender Ort zum Arbeiten, aber auch für Begegnungen und Meetings entstehen.
Da der Einzug eines Zwischenbodens für die Bank nicht in Frage kam, konnte sich das
Zürcher Büro Mint Architecture mit seinem Konzept gegenüber der Konkurrenz behaup-
ten: Drei skulpturale Kuben zonieren dabei die Räumlichkeiten, lassen jedoch die Grund-
struktur der Halle für den Betrachter ersichtlich. Ein klassisches Raumgefüge wird somit
vermieden. Ohne sichtbare Grenzen sind auf den zwei entstandenen Ebenen öffentliche
und vertrauliche Flächen untergebracht. Schließbare Raumeinheiten offerieren nötige Pri-
vatheit für Kundenberatungen, Meetings und diskrete Gespräche; kleinere, offene Einhei-
ten Platz für kommunikatives Zusammentreffen. Durch ein eingelasertes „Z“ in der Alu-
minium-Komposit-Plattenverkleidung der raumbildenden Volumen erfährt der neue
Hauptsitz der Bank ein dezentes Branding. Integrierte Ecopanels sorgen für den notwen-
digen Schallschutz. Die enge Verbundenheit der 1820 gegründeten Bank mit ihrer Hei-
matregion Zimmerberg spiegelt sich im neuen Hauptsitz vielfach in den gewählten Ma-
terialien wider. Durch dynamische Formen werden sie in die Gegenwart transportiert. So
kommen Glas und Aluminium der drei eingestellten Raumkuben nicht scharfkantig, son-
dern elegant gerundet daher. Die Leitungen unterhalb der Decke sind noch immer sicht-
bar, aber in schlichtem Weiß gestrichen, um sich wirkungsvoll von der neuen Materialität
abzuheben. In den geschlossenen Einheiten der Meetingräume auf der zweiten Ebene
dienen bodenlange Vorhänge und hochflorige Teppiche nicht nur einer optimalen Akus-
tik, sondern vermitteln dem Klienten ein Gefühl von Geborgenheit und Vertrauen.
060 • AIT 12.2020 AIT 12.2020 • 061BANKEN UND BEHÖRDEN • BANKS AND AUTHORITY BUILDINGS
Entwurf • Design Mint Architecture, CH-Zürich
Bauherr • Client Bank Zimmerberg AG, CH-Horgen
Standort • Location Seestraße 87, CH-Horgen
Nutzfläche • Floor space 800 m2
Fotos • Photos Karine + Oliver Photography, CH-Zürich
Mehr Infos auf Seite • More info on page 134
BANK ZIMMERBERG
IN HORGEN
With its regional roots, Bank Zimmerberg can look
back on a long tradition. 200 years after its foundation,
the headquarters of the financial institution now has a
new home at Lake Zurich. The architects from Mint Ar-
chitecture maintained the spaciousness of the building,
rezoned the interiors in unconventional ways and crea-
ted a subtle interplay of privacy and open spaces.
Dezentes Branding: Ein „Z“ ziert die eingestellten Volumen. • A "Z" adorns the inserted volumes. Die Tradition der Bank spiegelt sich in der Materialität. • The bank's tradition is reflected in the materiality.
Dank dreier eingestellter, skulpturaler Kuben ist die Grundstruktur der historischen Halle sichtbar belassen worden. • Thanks to three inserted, sculptural cubes, the basic structure of the historic hall has been left visible. A fter more than one hundred years of history, the Grob textile
machinery factory in the Seehallen in Horgen finally had to close
its gates in 2009. This meant that the almost 210-metre-long industrial
building complex stood empty for the first time since its construction.
Today, various commercial and service companies are revitalising the
premises — including the headquarters of Bank Zimmerberg. The
Grundriss Erdgeschoss • Ground floor plan long-established bank launched a competition for the development
and design of its new headquarters. The one-storey industrial hall was
to be an inspiring place for working, but also for encounters and mee-
tings. Since the bank did not consider the installation of an interme-
diate ceiling, the Zurich-based office Mint Architecture was able to
assert itself against the competitors with its concept: three sculptural
cubes zone the interior space, but allow the basic structure of the hall
to be recognisable. A classical spatial structure is thus avoided.
Without visible boundaries, public and confidential areas are accom-
modated on the two levels thus created. Lockable room units provide
the necessary privacy for customer consultations, meetings and di-
screet conversations; smaller, open units create space for communi-
cative gatherings. A "Z" lasered into the aluminium composite panels
that cover the space-creating volumes gives the new bank headquar-
ters a subtle branding. Integrated Ecopanels ensure the necessary
sound insulation. The close ties between the bank, which was esta-
blished in 1820, and its home region of Zimmerberg are reflected in
many ways in the materials chosen for the new headquarters. Dyna-
Grundriss Obergeschoss • Upper floor plan mic shapes transfer them into the present. The glass and aluminium
used for the three inserted spatial cubes are not sharp-edged but
elegantly rounded. The piping and cables below the ceiling are still
visible; they were painted in plain white to make the stand out effec-
tively against the new materiality. In the closed units of the meeting
rooms located on the second level, curtains reaching down to the
floor and high-pile carpets not only provide an ideal acoustic quality
Längsschnitt • Longitudinal section but also give the client a feeling of security and trust.
062 • AIT 12.2020 AIT 12.2020 • 063Sie können auch lesen
























































