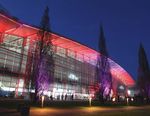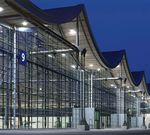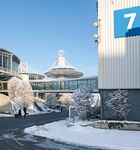HALLEN & PAVILLONS HALLS & PAVILIONS - SPACEFORTHENEXT.DE - space for the next
←
→
Transkription von Seiteninhalten
Wenn Ihr Browser die Seite nicht korrekt rendert, bitte, lesen Sie den Inhalt der Seite unten
VARIABLE
FL ÄCHEN HOTSPOTS
In Hannover finden Sie eine leistungsfähige Infrastruktur
und ein faszinierendes A
mbiente auf 392.500 m² Convention Center
Hallenfläche und 58.000 m2 Freigelände. Damit setzt das
Messegelände Hannover sogar weltweit Maßstäbe in TB Tagungsbereich
1
HOTSPOT
Größe, technischer Ausstattung, Hallenarchitektur und Halle 19/20
NORD/NORTH NORD 2 NORD 3
Planungssicherheit für Events jeder Größenordnung. CA Conference Area NORTH 2 NORTH 3
hall 19/20 TB/CA NORD 1
WEST 3 NORTH 1 OST 2
EAST 2
2 3
VARIABLE
20 19
21
22 23 18 4
SPACES
24 IC
17 5
HOTSPOT
WEST
25 26 CC HOTSPOT
6 OST/EAST
WEST 2 16
In Hannover you’ll find a trade show venue boasting hall
space amounting to 392.500 m² and an open-air site of
58,000 m2 as well as an excellent infrastructure and a P35
P34 7
27 15
vibrant a
tmosphere. In other words, the Hannover Exhibition P33
Grounds have set new standards worldwide in terms of size, OST 3
P32 14 8 EAST 3
technical facilities and exhibition architecture. Finally,
WEST 1
you can also be sure of highly professional planning and
organization for events of every type and size. 9
13 12 11
SÜD 1
HOTSPOT SOUTH 1
MITTE/CENTRAL
SPACEFORTHENEXT.DE
2 322 23 18 4
24 IC
5
HOTSPOT
17
HALLEN/HALLS
25 26
OST
CC
1 6
NORD 2 NORD 3 2 19 / 20 WEST 2 16
NORTH 2 NORTH 3
TB/CA NORD 1
WEST 3 NORTH 1 P35
OST 2 Die Hallen im Osten des Geländes erschließen sich P34 7
2 3 EAST 2 22 23 über die Eingänge OST 3 und SÜD 1. 27Rund 4.300 P33
15
20 19 Parkplätze und der Stadtbahnanschluss der Linie 6 OST 3
P32 14 8 EAST 3
21 und angrenzende/ ermöglichen eine ideale Erreichbarkeit der Hallen 6
WEST 1
22 23 18 4 and adjoining areas bis 11, 14 bis 16 und des Convention Centers. Durch
den gläsernen Übergang zwischen dem Convention 9
24 IC 13 Locations 12
Center und der Halle 7 können Sie beide 11
5 gemeinsam für große Events und Kongresse nutzen –
17
und Ihre Besucher kommen entspannt und trockenen
SÜD 1
Fußes von einem Gebäude zum anderen. SOUTH 1
25 26 CC
6
HOTSPOT HOTSPOT
16
NORD 15 NORTH
P35
P34 7
P33
OST 3
P32 14 8 EAST 3
Die Hallen im Norden des Geländes werden über The halls along the northern perimeter of the grounds HALLEN/HALLS
separate und direkt angebundene Eingangsanlagen are served by dedicated entrances (NORTH 1 and 2)
NORD 121 und NORD 2 erschlossen. Rund 9.000 Park-9 and nearby parking facilities for approx. 9,000 vehicles,
3 11
plätze sowie der Stadtbahnanschluss Linie 8 befinden as well as a tram terminal (line no. 8) in close proximity 7 8 9 CC
sich direkt vor den Hallen 2 und 19/20. Der Kombina- to halls 2 and 19/20. Together with neighboring halls in
tion mit angrenzenden Hallen im Nordwesten
SÜD 1 oder the n orthwest section and along the eastern flank of the und angrenzende/
SOUTH 1
Osten sind keine Grenzen gesetzt. Highlights sind die grounds, the exhibition complex offers unlimited oppor- and adjoining areas
Halle 2 – eine 15.515 m2 große, säulenfrei moderne tunities. The site’s two highlights in the north are Hall 2 – a
HOTSPOT
Halle mit direktem Zugang zu Büros und Restaurants – modern, column-free structure offering 15,515 m2 and
sowie die multifunktionale Halle 19/20. K
ombinieren direct access to offices, restaurants and the new, ultramo-
Sie hier Tagungsbereich, Ausstellungsfläche und dern, multifunctional Hall 19/20 offering a combination of
Cateringbereiche in einer neuen modernen Halle. conference rooms, exhibition space and catering facilities.
EAST
The halls along the eastern perimeter of the grounds are
served by the EAST 3 and SOUTH 1 entrances, with parking
for approx. 4,300 vehicles as well as a tram terminal (line
no. 6) close at hand. This makes it easy to reach halls 6–11
as well as the nearby halls 14–16 and the Convention
Center. Thanks to the glass-covered walkway between the
Convention Center and Hall 7, the two locations can be
used together for large-scale events such as c ongresses,
and your guests can comfortably walk back and forth
between the two without being exposed to the elements.
4 524
17 5
25 26 CC
6
HOTSPOT
WEST 2 16
15WEST 7
P35
P34
27 P33
OST 3
P32 14 8 EAST 3
WEST 1 Die verdunkelbare und stützenfreie Halle 13 besticht
mit ihren 23.615 m2 als Location der unbegrenzten
9
11 Möglichkeiten. Halle 27 lässt mit großzügigen 30.845 m
2
13 12
EXPO-HOLZDACH/EXPO CANOPY ebenfalls keine Wünsche offen. Beiden Hallen ist
jeweils eine separat nutzbare Eingangsanlage zuge-
ordnet. Etwa
SÜD 5.500
1 Parkplätze stehen in unmittelbarer
HOLZPAVILLONS P32–P35/ SOUTH
Nähe zur 1
Verfügung. Einer Kombination mit dem
Hermesplatz als Freifläche oder dem EXPO-Holzdach
WOODEN PAVILIONS P32–P35 steht nichts im Wege.
HOTSPOT
HOTSPOT HOTSPOT WEST
MITTE CENTRAL The column-free Hall 13 (which can be darkened as
required) boasts a total area of 23,615 m2 and is s uitable
Zentral auf dem Gelände überzeugt das EXPO-Holzdach Occupying a central location on the Grounds, the EXPO for every conceivable event. Boasting a total area of
als Location der besonderen Dimension. Mit den vier CANOPY is an exceptional construction which spans four 30,845 m2, Hall 27 is one of the most spacious halls and
sich darunter befindenden Holzpavillons können wooden pavilions and offers excellent opportunities for can meet virtually every requirement. Both halls have
Ausstellungen, Konzerte und Events im Freien und exhibitions, concerts and open-air events – all outdoors their own separate entrance area. Nearby parking space
doch wettergeschützt stattfinden. Von allen Seiten
1
but protected from the weather. It can be reached easily caters for approx. 5,500 vehicles. Together with the plaza
NORD 2 NORD
erreichbar, bietet die Location auch in Kombination
NORTH 2 from all sides and3together with the plaza Hermesplatz is Hermesplatz, which can be used as an open-air site,
NORTH 3
mit dem Hermesplatz ideale Voraussetzungen für 1
NORD just perfect for indoor and outdoor events. and/or the EXPO CANOPY, this venue offers unlimited
WEST 3
TB/CA NORTH 1
In- und Outdoor Events. OST 2 opportunities.
EAST 2
2 3
20 19 HALLEN/HALLS
21
22 23 18 4 und angrenzende/
13 27 and adjoining areas
24 IC
17 5
25 26 CC
6
WEST 2 16
P35
P34
15 7
27 P33
OST 3
P32 14 8 EAST 3
WEST 1
9
13 12 11
6 SÜD 1 7
SOUTH 1DIE HALLEN & PAVILLONS
AUF EINEN BLICK L x B in m Decken-
abhän-
gungen
Größtes
Hallentor
BxH
Aufzüge Fußboden Max.
Bodenbel.
Flächen
Max.
Boden-
press.
Licht-
quelle
Sprinkler-
anlagen
Brand-
melde-
technik
Fußboden-
versorg.-
kanäle
Heizung,
Lüftung,
Kälte
HALLS & PAVILIONS AT A GLANCE
in m lasten Punktlasten
in kN/m2 in kN/cm2
L x W in m Rigging Largest hall Elevators Type of Max. Max. Lighting Sprinkler Fire alarm Floor Heating,
(suspen- door, floor floor load floor load system system supply ventilation,
sion of ob- WxH area loads Point loads channels AC
jects from in m kN/m2 kN/cm2
Willkommen in den Hallen & Pavillons des Messe Welcome to the halls & pavilions at the Hannover ceilings)
geländes Hannover! Hier gibt es mehr als nur Exhibition Grounds! Here you’ll find a whole lot more
Quadratmeter. Alle Räumlichkeiten sind mit zahl than just floor space. All our halls and rooms are fully 8 Halle 8 (Hallenkapazität* 6.990 m2) / Hall 8 (total space* 6,990 m2)
reichen funktionalen Pluspunkten ausgestattet. equipped and boast additional features providing the 96 x 77 4,60 x 4,70 2 x 2,0 t APL 100 0,25 K RAS
AS AL
Ideale Bedingungen für Ihre maßgeschneiderte ideal framework for your requirements. Try us out
Platzlösung. Anprobe hier! for size! 9 Halle 9 (Hallenkapazität* 23.590 m2) / Hall 9 (total space* 23,590 m2)
210 x 119 4,50 x 4,90 APL 100 0,25 T+K RAS / RM
AS D + AL
L x B in m Decken- Größtes Aufzüge Fußboden Max. Max. Licht- Sprinkler- Brand- Fußboden- Heizung,
abhän- Hallentor Bodenbel. Boden- quelle anlagen melde- versorg.- Lüftung, 11 Halle 11 (Hallenkapazität* 23.985 m2) / Hall 11 (total space* 23,985 m2)
gungen BxH Flächen press. technik kanäle Kälte 194 x 140 5,10 x 4,90 A 100 0,25 T+K RM
in m lasten Punktlasten A D + AL
in kN/m2 in kN/cm2
L x W in m Rigging Largest hall Elevators Type of Max. Max. Sprinkler Floor Heating,
(suspen- door, floor floor load floor load Lighting system Fire alarm supply ventilation, 12 Halle 12 (Hallenkapazität* 22.025 m2) / Hall 12 (total space* 22,025 m2)
sion of ob- WxH area loads Point loads system channels AC 210 x 120 4,60 x 4,70 APL 100 0,25 T+K teilweise L (9,5 m)
jects from in m kN/m2 kN/cm2 AS D + AL Partly
ceilings) in-place
2 Halle 2 (Hallenkapazität* 15.635 m2) / Hall 2 (total space* 15,635 m2)
13 Halle 13 (Hallenkapazität* 23.635 m2) / Hall 13 (total space* 23,635 m2)
168 x 96 5,00 x 4,55 1 x 1,0 t APL 100 0,25 T+K teilweise RAS
AS D + AL Partly 226 x 121 4,40 x 5,20 3 x 1,0 t APL 100 (50) 0,25 T+K RAS
in-place AS D + AL
3 Halle 3 (Hallenkapazität* 14.110 m2) / Hall 3 (total space* 14,110 m2) 14/15 Halle 14/15 / Hall 14/15 (Hallenkapazität*/total space* 8.010m² + 12.620m² = 20.630m²)
95 x 167 5,20 x 4,90 1 x 2,8 t, APL 100 0,25 T+K RM 167 x 133 5,00 x 4,80 1 x 0,675 t, APL 100 0,25 T+K teilweise RAS
1 x 0,4 t AS D + AL Westseite 1 x 0,63 t AS D + AL Partly
west side in-place
167 x 114
4 Halle 4 (Hallenkapazität* 19.855 m2) / Hall 4 (total space* 19,855 m2) Ostseite
183 x 132 4,50 x 5,00 1 x 1,0 t APL 100 0,25 T+K RAS east side
AS D + AL
16 Halle 16 (Hallenkapazität* 12.610 m2) / Hall 16 (total space* 12,610 m2)
5 Halle 5 (Hallenkapazität* 16.745 m2) / Hall 5 (total space* 16,745 m2)
173 x 49 7,60 x 4,80 APL 100 0,25 T+K teilweise RM
159 x 104 4,60 x 4,90 1 x 0,63 t APL 100 0,25 T+K RM AS D + AL Partly
AS D + AL in-place
6 Halle 6 (Hallenkapazität* 23.055 m2) / Hall 6 (total space* 23,055 m2)
159 x 153 5,55 x 4,70 APL 100 0,25 T+K RM
AS D + AL
7 Halle 7 (Hallenkapazität* 10.450 m2) / Hall 7 (total space* 10,450 m2)
142 x 77 4,41 x 4,80 1 x 0,63 t APL 100 0,25 T+K RM
AS D + AL
K / AL Kunstlicht / Artificial lighting Prüfung der Möglichkeit auf Anfrage / Feasibility verified upon request A/A Asphaltestrich / Asphalted * Hallenkapazität nach FKM in m² / Hall area in m² according to FKM
L Linearmelder / Linear alarm system säulen-, stützenfrei / column-free APL / AS Asphaltplatten / Asphalt slabs TFB / CTCo Teppich, Fliesen, Beton / Carpeting, tiles, concrete
RAS Rauchansaugsystem / Smoke extraction system verdunkelbar / can be darkened V/C Verbundestrich / Composite material vorhanden / available, provided
RM Rauchmelder / Smoke alarm T/D Tageslicht / Daylight nicht vorhanden / not available, not provided
8 9L x B in m Decken- Größtes Aufzüge Fußboden Max. Max. Licht- Sprinkler- Brand- Fußboden- Heizung, L x B in m Decken- Größtes Aufzüge Fußboden Max. Max. Licht- Sprinkler- Brand- Fußboden- Heizung,
abhän- Hallentor Bodenbel. Boden- quelle anlagen melde- versorg.- Lüftung, abhän- Hallentor Bodenbel. Boden- quelle anlagen melde- versorg.- Lüftung,
gungen BxH Flächen press. technik kanäle Kälte gungen BxH Flächen press. technik kanäle Kälte
in m lasten Punktlasten in m lasten Punktlasten
in kN/m2 in kN/cm2 in kN/m2 in kN/cm2
L x W in m Rigging Largest hall Elevators Type of Max. Max. Lighting Sprinkler Fire alarm Floor Heating, L x W in m Rigging Largest hall Elevators Type of Max. Max. Lighting Sprinkler Fire alarm Floor Heating,
(suspen- door, floor floor load floor load system system supply ventilation, (suspen- door, floor floor load floor load system system supply ventilation,
sion of ob- WxH area loads Point loads channels AC sion of ob- WxH area loads Point loads channels AC
jects from in m kN/m2 kN/cm2 jects from in m kN/m2 kN/cm2
ceilings) ceilings)
17 Halle 17 (Hallenkapazität* 18.590 m2) / Hall 17 (total space* 18,590 m2) 26 Halle 26 (Hallenkapazität* 21.480 m2) / Hall 26 (total space* 21,480 m2)
173 x 98 5,63 x 4,95 APL 100 0,25 T+K teilweise RM 209 x 112 5,00 x 4,65 APL 100 0,25 T+K L (9,5 m)
AS D + AL Partly 5,50 x 4,40 AS D + AL
in-place
27 Halle 27 (Hallenkapazität* 31.100 m2) / Hall 27 (total space* 31,100 m2)
18 Halle 18 (Hallenkapazität* 3.250 m ) / Hall 18 (total space* 3,250 m )
2 2
200 x 180 4,70 x 5,10 2 x 1,0 t APL 100 0,25 T+K RM / RAS
139 x 59 3,50 x 4,00 1 x 3,0 t A 100 0,25 T+K RM AS D + AL
A D + AL
P32 Pavillon 32 (Hallenkapazität* 1.430 m2) / Pavilion 32 (total space* 1,430 m2)
19/20 Halle 19/20 / Hall 19/20 (Hallenkapazität*/total space* 10.985m² + 3.385m² = 14.370m²) 50 x 26 4,30 x 8,50 1 x 0,63 t A 100 (5) T+K RM / RAS
224,6 x 5,30 x 5,00 1 x 1,0 t, V 100 0,25 K RAS A D + AL
85,6 1 x 2,5 t V AL
P33 Pavillon 33 (Hallenkapazität* 1.430 m2) / Pavilion 33 (total space* 1,430 m2)
21 Halle 21 (Hallenkapazität* 16.515 m ) / Hall 21 (total space* 16,515 m )
2 2
50 x 26 4,30 x 8,50 1 x 0,63 t A 100 (5) T+K RM / RAS
174 x 99 5,00 x 4,70 APL 100 0,25 T+K RAS A D + AL
AS D + AL
P34 Pavillon 34 (Hallenkapazität* 975 m2) / Pavilion 34 (total space* 975 m2)
22 Halle 22 (Hallenkapazität* 7.550 m ) / Hall 22 (total space* 7,550 m )
2 2
50 x 26 26 x 26 1 x 0,63 t A 100 (5) T+K RM / RAS
115 x 69 5,00 x 4,70 APL 100 0,25 T+K RAS 23 x 14 A D + AL
AS D + AL
P35 Pavillon 35 (Hallenkapazität* 1.440 m2) / Pavilion 35 (total space* 1,440 m2)
23 Halle 23 (Hallenkapazität* 9.045 m2) / Hall 23 (total space* 9,045 m2) 50 x 26 6,60 x 8,50 1 x 0,63 t A 100 (5) T+K RM / RAS
145 x 69 5,00 x 4,70 APL 100 0,25 T+K RAS A D + AL
AS D + AL
M Münchner Halle (Hallenkapazität* 3.220 m 2) / Munich Hall (total space* 3,220 m2)
24 Halle 24 (Hallenkapazität* 7.900 m ) / Hall 24 (total space* 7,900 m )
2 2
70 x 85 2,25 x 2,25 1 x 0,8 t Holz – T+K RM
104 x 82 5,00 x 4,70 APL 100 0,25 T+K RM Wood D + AL
4,20 x 5,10 AS D + AL
25 Halle 25 (Hallenkapazität* 17.775 m2) / Hall 25 (total space* 17,775 m2)
96 x 211 4,70 x 5,00 1 x 0,63 t APL 100 0,25 T+K teilweise RM
AS D + AL Partly
in-place
K / AL Kunstlicht / Artificial lighting Prüfung der Möglichkeit auf Anfrage / Feasibility verified upon request A/A Asphaltestrich / Asphalted * Hallenkapazität nach FKM in m² / Hall area in m² according to FKM
L Linearmelder / Linear alarm system säulen-, stützenfrei / column-free APL / AS Asphaltplatten / Asphalt slabs TFB / CTCo Teppich, Fliesen, Beton / Carpeting, tiles, concrete
RAS Rauchansaugsystem / Smoke extraction system verdunkelbar / can be darkened V/C Verbundestrich / Composite material vorhanden / available, provided
RM Rauchmelder / Smoke alarm T/D Tageslicht / Daylight nicht vorhanden / not available, not provided
10 11Deutsche Messe
Messegelände
30521 Hannover
Germany
Tel. +49 511 89-0
info@messe.de
www.messe.de
Ansprechpartner / Contact
Event-Hotline +49 511 89-34444
spaceforthenext@messe.de
Printed in Germany 11/2019
D
12Sie können auch lesen



























































