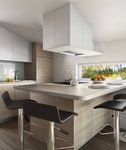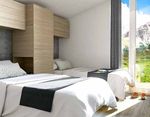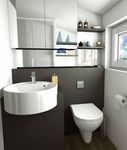MODULAR HOMES _ MODULHÄUSER 2021 - campinghaus.ch
←
→
Transkription von Seiteninhalten
Wenn Ihr Browser die Seite nicht korrekt rendert, bitte, lesen Sie den Inhalt der Seite unten
Live without compromises Leben ohne Kompromisse We designed a product that’s perfectly at home in high altitude winter conditions, but you don’t have to live in the Alps to appreciate the robust construction and high levels of insulation. The Alpline home can withstand the weight of the snow blan- ket in the mountains but is also perfect for beach or lakeside living all year round, anywhere in the continent, whatever the conditions. Wir entwarfen ein Produkt für große Höhen und winterliche Verhältnisse. Sie müs- sen jedoch nicht in den Alpen leben um von den Vorzügen der robusten Konst- ruktion und den hochwertigen Isolationseigenschaften zu profitieren. Unser Alpline widersteht nicht nur höchsten Schneelasten sondern macht auch an der See oder dem Inland eine hervorragende Figur. Fühlen Sie sich das ganze Jahr wohl. Egal wo, egal bei welchem Wetter.
I. Modern open space II. Contemporary interior III. Comfortable design IV. Panoramic windows V. Ambiental LED lighting
design sofa for extreme views
I. Moderner, offener II. Zeitgemäßes III. Komfortables IV. Panoramafenster V. Ambientale
Raum Innendesign Design-Sofa für außergewöhnliche LED-Beleuchtung
AussichtenWELCOME HOME WILLKOMMEN ZU HAUSE Your Alpline home is designed for excellence in living. Cutting-edge design in a high- performance building, just in nature. Truly an uncompromised and comfortable home for up to 6 persons, with two bedrooms, spacious bathroom and great living space. Your island kitchen comes fully equipped. Picture your perfect view. Ihr Alpline-Heim ist für exzellentes Leben konzipiert. Modernstes Design im Hoch- leistungsgebäude, nur in der Natur. Ein wahrhaft kompromissloses und komfortables Heim für bis zu 6 Personen, mit zwei Schlafzimmern, geräumigem Bad und groß- artigem Wohnraum. Ihre Inselküche kommt voll ausgestattet. Stellen Sie sich Ihre perfekte Aussicht vor! VI. Multimedia corner with VII. Island kitchen with lounge bench with storage best appliances VI. Multimedia-Ecke mit VII. Inselküche mit Sitzbank samt Staurau besten Geräten
TIME TO RELAX
ZEIT ZUM ENTSPANNEN
Comfortable bedrooms with a master suite as magnificent as those inspirational
views. Soak your tired muscles in your very own spa. Enjoy the powerful shower and
all the features you’d expect to refresh and revitalize.
Komfortable Schlafzimmer mit Hauptschlafzimmer – so großartig wie jene inspirieren-
den Aussichten. Tauchen Sie mit Ihren müden Muskeln in Ihrem eigenen Spa-Bereich
ein. Genießen Sie die leistungsstarke Dusche und alle zu erwartenden Merkmale, um
sich zu erfrischen und zu revitalisieren.
VIII. Clever storage IX. Spacious children’s X. Luxury ensuite XI. High quality fittings XII. Spacious and
solutions room with lots of storage bathroom and powerfull shower comfortable king size
space bed
VIII. Clevere IX. Geräumiges X. Luxuriöses eigenes XI. Hochwertige XII. Geräumiges und
Aufbewahrungslösungen Kinderzimmer mit viel Bad Ausstattung und bequemes großes Bett
Stauraum leistungsstarke DuscheALPLINE 856 R21 4+2 2 1
A1 3 6 4 5 B2
KEY FEATURES
• Prefabricated, energy efficient all-season modular
Layout _ Grundriss home (66 kWh/m2a)
1 20,85 m2 • Eternit® double overlay cladding with larchwood
combination (optional)
2 2,98 m 2
• Rigid construction for altitude up to 2000 m
3 6,97 m2
• Fully equipped twin units for up to 6 persons
4 3,64 m2
• SIP construction with Knauf interior finish
5 6,47 m2
• Highly insulated windows and doors with low
6 1,13 m2 thermal loss (U<
_0.13W/m2K)
∑ 42,04 m2 • Extra large panoramic windows and doors
• Underfloor heating system Ebecco®
• Various heating solutions (electric, Intergas®,
Terrace _ Terrasse heat pump, IR panels, HVAC)
A1 9,00 m2 • Different terrace options, upgradable and
B1 4,70 m2 configurable
A2 9,00 m2
B2 4,70 m2
SCHLÜSSELMERKMALE
B1 1 2 A2 ∑ 27,40 m2
• Vorgefertigtes, energieeffizientes modulares
Ganzjahreshaus (66 kWh/m2a)
• Eternit® doppelte überdeckende Verkleidung in
MODULAR TERRACES Lärchenholzkombination (optional)
MODULARE TERRASSEN
• Starre Konstruktion für Höhenlagen bis zu 2000 m ü. M.
• Voll ausgestattete Doppel-Einheiten für bis zu
6 Personen
• SIP-Konstruktion mit Knauf-Innendesignfinish
• Hochisolierte Fenster und Türen mit niedrigem
thermischen Verlustwert (U<
_0.13W/m2K)
• Extra große Panoramafenster und -türen
PATIO PERGOLA TERRACE WINTER TERRACE • Fußbodenheizung Ebecco®
• Unterschiedliche Heizungslösungen (Strom,
Intergas®, Wärmepumpe, IR-Paneele, HVAC)
CONSTRUCTION SPECIFICATION
• Unterschiedliche Terrassenoptionen, erweiterbar und
KONSTRUKTIONSSPEZIFIKATIONEN
konfigurierbar
10,00 m
1
3,00 m
3
3,25 m
6,00 m
ENERGY CLASS
4 ENERGIEKLASSE
DOUBLE GLAZED WINDOWS (standard)
3,00 m
DOPPELT VERGLASTE FENSTER (standard)
2
Class
1 ROOF _ DACH 28,5 cm 3 SIDEWALL _ SEITENWAND 23,5 cm 1,50 m 8,50 m 3,00 m
2 FLOOR _ BODEN 25 cm 4 SIDEWALL FRONT WOOD 24,4 cm
SEITENWAND VORDERSEITE HOLZ 13,00 m
#AdriaHome
#AdriaGlamping
90 × 190 90 × 190
160 × 200
70 × 210
Adria Dom d. o. o.
Kanižarica 41 | SI-8340 Črnomelj | Slovenia | Tel: +386 (0) 7 35 69 100 | E-mail: info@adria-mobilehome.com
www.adria-mobilehome.com | www.adria-holidays.net
Alpline
Published by: Adria Dom, d. o. o.; Production: Enigma d.o.o.; Photography: Unsplash;
Copy: Cat’s Eye Communication, Elvis Zagrljača, Jure Švent; Renders: Inpac Design studio; Printed by: Printera Grupa d.o.o. The investment is co-financed by the Republic of Slovenia and the European Union and the European Regional Development Fund.Sie können auch lesen



























































