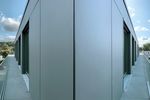Office and commercial building, Königswinter - Beyss Architekten ...
←
→
Transkription von Seiteninhalten
Wenn Ihr Browser die Seite nicht korrekt rendert, bitte, lesen Sie den Inhalt der Seite unten
new-build project
Office and commercial building, Königswinter
the project
A free-standing, two-storey office and commercial building with a staggered floor is being built, in
the vicinity of an existing company building. The new building, designed as a concrete building,
comprises two rentable full floors with pure office use, commercial space for the owner's own
use, showroom / conference and break rooms as well as an open underground car park.project data client: Kuchem Konferenz Technik location: Königswinter building type: office buildings services: new-build project area: commerce and administration scope of services: Lph HOAI 2-4, 6, 7 completion: 2020 period: 07/2017 - 06/2020 GFA: 2.996 m² Office and commercial building Kuchem Konferenz Technik, Visualization: © Ponnie Images
our work The barrier-free main entrance on the east side is accentuated by a concrete bracket in corporate color, which takes up the width of the path and serves as a canopy. The central distribution in the building takes place via the entrance of the new building. From here you can reach all floors, both via the stairs and the wheelchair-accessible elevator. Functionally, the building is divided into three areas: in the basement in commercial space and parking spaces, in the penthouse in the showroom / meeting area and in the two full floors in a pure office use. The two office floors are divided into separately rentable units that can be interconnected if necessary. In addition, a third sub-area with offices for use by the client is being built on the ground floor. These offices extend as individual offices along the south facade. The area has its own entrance with a small waiting area, which is followed by sanitary rooms and a kitchenette. A freight elevator connects the building's commercial and office space on the basement and ground floor. Die zu vermietenden Büroeinheiten in Erd- und 1.Obergeschoss sind dreigliedrig aufgebaut: Entlang der gut belichteten Fassadenflächen liegen die Einzelbüros für je zwei Mitarbeiter, während sich in der Mitte des Gebäudes eine Kombibürozone befindet. Diese ermöglicht Begegnung und Austausch zwischen den Mitarbeitern. Die Kombizone gliedert sich in einen festen Kern, der die Nebenräume wie Toiletten, Serverraum und Teeküche aufnimmt, und in eine variabel nutzbare Fläche für Besprechungsräume, Druckerecke oder zusätzliche Arbeitsplätze. The staggered floor is divided into a spacious break room for all employees of the Kuchem conference technology as well as the rented units and a representative part. You enter a spacious foyer. It is a meeting and gathering point and the central distributor for the showroom, terrace and side rooms. The foyer is followed by the showroom / conference room, which can be divided by a mobile partition if necessary. Here the client intends to present his media technology. At the same time, the room fulfills all requirements for meetings, as it should be rented out if necessary. A roofed roof terrace is directly accessible from both the showroom and the foyer and offers a wonderful view of the Rhine Valley.
Die Dachterrasse mündet in einen umlaufenden Balkon Die zu vermietenden Büroeinheiten in Erd- und 1.Obergeschoss sind dreigliedrig aufgebaut: Entlang der gut belichteten Fassadenflächen liegen die Einzelbüros für je zwei Mitarbeiter, während sich in der Mitte des Gebäudes eine Kombibürozone befindet. Diese ermöglicht Begegnung und Austausch zwischen den Mitarbeitern. Die Kombizone gliedert sich in einen festen Kern, der die Nebenräume wie Toiletten, Serverraum und Teeküche aufnimmt, und in eine variabel nutzbare Fläche für Besprechungsräume, Druckerecke oder zusätzliche Arbeitsplätze. Büros und Flure, bzw. Büros und die Kombibürozone sind durch Systemglastrennwände optisch verbunden. Jedes Büro mit zwei Arbeitsplätzen erhält eine Tür. Das Wandsystem wird so vorgerichtet, dass bei einer zukünftigen Trennung des Büros das Glaselement durch eine zweite Tür ersetzt werden kann. Alle Einzelbüros und der Freibereich in der Kombibürozone werden mit kühlenden Deckensegeln ausgestattet. Die Segel sind mittig unterbrochen, so dass die Büros ohne nachträgliche Anpassungsmaßnahmen teilbar sind.
Das Staffelgeschoss teilt sich in einen geräumigen Pausenraum für alle Angestellten der Kuchem Konferenz Technik sowie der vermieteten Einheiten und in einen repräsentativen Teil. Abgegrenzt durch eine Tür mit Zugangskontrolle, betritt man hier ein geräumiges Foyer. Es ist Treff- und Sammelpunkt und der zentrale Verteiler zu Showroom, Terrasse und Nebenräumen. An das Foyer schließt sich der Showroom/Besprechungsraum an, der bei Bedarf durch eine mobile Trennwand teilbar ist. Hier beabsichtigt der Bauherr, seine Medientechnik zu präsentieren. Gleichzeitig erfüllt der Raum alle Anforderungen für Besprechungen, da er bei Bedarf vermietet werden soll. Eine überdachte Dachterrasse wird sowohl vom Showroom als auch vom Foyer aus direkt erreicht und bietet einen herrlichen Blick in das Rheintal. Das Untergeschoss unterteilt sich in eine natürlich belüftete Tiefgarage mit 15 Stellplätzen, von denen ein Stellplatz behindertengerecht ist, und in die neue, zusätzliche Gewerbefläche mit Lager für den Bauherren. Blick auf das Staffelgeschoss
Beyss Architekten GmbH Haydnstraße 36 53115 Bonn T +49 228 9 45 54 52-0 F +49 228 9 45 54 52-90 office@beyss-architekten.de
Sie können auch lesen



























































