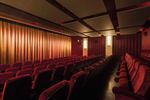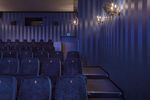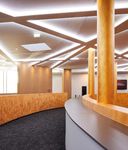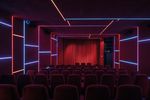KINOPLANUNG BATISWEILER - Anne Batisweiler
←
→
Transkription von Seiteninhalten
Wenn Ihr Browser die Seite nicht korrekt rendert, bitte, lesen Sie den Inhalt der Seite unten
KINOPLANUNG BATISWEILER
Anne Batisweiler
Seit dem Umbau eines Kinos mit Foyer vor rund 30 Jahren, hat Kinoplanung Batisweiler hunderte
Kinosäle entworfen und unzählige Lichtspielhäuser in ganz Deutschland und im Ausland umgesetzt.
Neben Kenntnissen zu Materialitäten, Ergonomie, Arbeitsabläufen und Marketing in Kinos, paart
sich Wissen um Licht, Projektion, Akustik, kurz die gesamte Technik dieser Art von Erlebnisarchi
tektur. Nachdem Bedarf und Besonderheiten eines jeden Projekts ermittelt sind, werden die funktio
nalen Grundlagen optimiert. Investition und Aufwand stehen stets in Relation zu einer deutlichen
Verbesserung des Raumerlebnisses, der Lebens- und Arbeitsatmosphäre sowie der Nachhaltigkeit.
Proportion, Grafik, Farben spielen immer mit. Eine enge Verbindung zur Szenografie und Filmarchi
tektur – die Innenarchitektin und Designerin hat über Jahre StudenInnen dieser Ausbildungsgänge
mit betreut und unterrichtet – steht für große Gestaltungsfreiheit, weil auch Begriffe wie z. B. „Fik
tion“ oder „Patina“einfließen. Anne Batisweiler und ihr handverlesen ausgebildetes Team stehen für
hohe Professionalität und Leidenschaft für alles rund um Film und Kino.
Since the conversion of a movie theater with a foyer some 30 years ago, Kinoplanung Batisweiler
has designed hundreds of cinemas throughout Germany and abroad. In addition to knowledge of
materials, ergonomics, work processes and marketing in cinema buildings, knowledge of lighting,
projection, acoustics is added up, in short, the entire technology of this type of architecture experi
ence. Once the needs and special features of each project have been determined, the functional
basics are optimized. Investment and effort are always connected to a significant improvement of the
spatial experience, the living and working atmosphere as well as sustainability. Proportion, graphics
and colors always play a decisive role. A close connection to scenography and film architecture – the
interior architect and designer has supervised and taught students of these disciplines for many
years – stands for great freedom of design, because concepts such as “fiction” or “patina” also flow
into it. Anne Batisweiler and her hand-picked team stand for a high level of professionalism and pas
sion for everything to do with film and movie theaters.
26 27DEUTSCHLANDS ERSTES DOLBY CINEMA MÜNCHEN
FILMGENUSS AUF HÖCHSTEM NIVEAU
Für das erste Dolby Cinema Deutschlands im Mathä
ser München, wurde der Saal Nr. 1 umgebaut. Er erhielt
sogar ein eigenes Foyer, passend gestaltet im prägnan
ten „Dolby-Design“ mit viel Schwarz und den magischen,
blauen Lichtlinien. Besonderes Gestaltungselement ist die
Inszenierung des Eingangstunnels mit einer s-förmigen
Grundstruktur. So hat der Besucher einen Überraschungs
effekt beim Betreten am Entrée und einen weiteren beim
Verlassen des Tunnels, direkt am Eingang zum Saal. In
dieser Schleuse zwischen den Welten drin und draußen,
begleiten den Kinobesucher die indirekten Lichtlinien links
und rechts, oben und unten. Sie sind die einzige Lichtquelle
neben einstimmenden Filmsequenzen, die an einer der
gebogenen Tunnelwände gezeigt werden. Die Hektik des
Alltags hinter sich lassend, unterstützt der Weg durch den
Tunnel sich auf das Filmerlebnis, mit seiner ganz spezi
ellen Schwingung einzulassen. Dort angekommen, breitet
sich der Saal zu Füßen des Besuchers aus, bevor dieser in
wirklich bequemen Sesseln mit viel Beinfreiheit und ver
stellbarer Rückenlehne in der ersten Reihe Platz nimmt.
GERMANY’S FIRST DOLBY CINEMA MUNICH
FILM ENJOYMENT AT THE HIGHEST LEVEL
Hall No. 1 was Germany’s first Dolby Cinema at the
Mathäser in Munich. It was even given its own foyer, appro
priately designed in the striking “Dolby Design” with lots
of black and the magical blue light lines. A special design
element is the staging of the entrance tunnel with an
s-shaped basic structure. This gives the visitor a surprise
effect at the entrance and another when leaving the tun
nel directly into the auditorium. In this lock between the
worlds inside and outside, the indirect light lines on the left
and right, above and below accompany the cinema visitor.
They are the only source of light apart from (introductory)
film sequences shown on one of the curved tunnel walls.
Leaving the hustle of everyday life behind, the path through
the tunnel helps you to engage with the film experience,
with its very special swinging vibration. Once there, the hall
spreads out at the visitor’s feet in very comfortable arm
chairs, with plenty of legroom and adjustable backrests or
recliners in the first row.
28 29CINEMOTION LÜDINGHAUSEN – PHANTASTISCHE, BUNTE LICHTWELTEN
Fünf, wie im Spiel „hingewürfelte“ Säle, sind durch ein Foyer verbunden, dessen Zentrum eine Ellipse bildet. Diese
Idee wurde für die Innenraumgestaltung aufgegriffen, indem jedem Saal seine dem Foyer zugewandte Seite eine
eigene Farbe zugeordnet und als Linienstruktur an der Decke in Richtung Foyermitte vervielfältigt wird. Das Ergeb
nis ist ein Gitternetz aus indirekt leuchtenden LED-Lichtprofilen, die sich aus 5 Richtungen und in regelmäßigen
Abständen überschneiden. Jede Lichtlinie kann in RGB und Warmweiß separat angesteuert werden. Ist ein Saal
zum Einlass bereit, erstrahlen auf beiden Foyerebenen, sowie das Türportal zum entsprechenden Saal, in der
jeweils zugeordneten Farbe. Für die Zeiten zwischen den Filmen oder bei Sonderveranstaltungen, ist das gesamte
Foyer in eine Farbe getaucht oder wandelt sich im Wechselspiel von Farbkompositionen und Regenbogen-Effekt. In
den 5 Kinosälen wiederholt sich das Gestaltungskonzept gestaffelter, horizontaler Linien, die sich über die Rück-
und Seitenwände ziehen und in frei wählbaren Farben und Szenarien abgespielt werden.
CINEMOTION LÜDINGHAUSEN - FANTASTIC, COLOURFUL WORLDS OF LIGHT
Five halls, “like thrown the dice” in a game, are connected by a foyer whose centre forms an ellipse. This idea was
taken up for the interior design by assigning each hall its own color on the side facing the foyer and reiterating it
as a line structure on the ceiling towards the centre of the foyer. The result is a grid of indirectly illuminated LED
light profiles that overlap from five directions and at regular intervals. Each light line can be controlled separately
in RGB and warm white. When an auditorium is ready for admission, both foyer levels and the doorway to the space
are illuminated in the respective color. For times between films or during special events, the entire foyer is bathed
in one color or changes in an interplay of color compositions and rainbow effect. In the five cinema halls, the design
concept of staggered, horizontal lines is repeated, running across the back and side walls and playing in freely
selectable colors and scenarios.
30 31CITY KINO 3 MÜNCHEN – ZAUBEREI MIT FARBEN
Wunsch des Auftraggebers war ein Saal, komplett in monochromer Farbgebung, mit vertikal und horizontal ange
ordneten Lichtlinien strukturiert, in Anlehnung an das Design des Delphi Lux Berlin (von Batek Architekten). So
sind Decke, Wände, ebenso wie die plüschigen Sessel, ein weich fallender Vorhang und der Teppich in ein kräftiges
Rot getaucht. Die an beiden Seitenwänden, als auch an der Decke verlaufende Linienstruktur, mit den dazwischen
liegenden Flächen, erinnert an Bilder des Künstlers Mondrian. Alle Lichtlinien sind mit RGB- und warmweißen
LEDs bestückt und können längs und quer zum Saal separat angesteuert und geschaltet werden. Besonders span
nend sind die Effekte, welche durch verschiedene Lichtfarben im Saal erzeugt werden können. Mit blauem Licht
taucht der Raum, je nach Lichtintensität, komplett in blau bis schwarz. Sobald warmweißes Bühnenlicht zuge
schaltet wird, entsteht ein Farbverlauf von hinten blau-schwarz über violett nach rot in den vorderen Reihen. Und
bunte Lichtlinien kreieren im Saal ein Feuerwerk der Farben.
CITY KINO 3 MUNICH - MAGIC WITH COLOURS
The client’s wish was to have a hall completely structured in a monochrome color scheme, with vertically and
horizontally arranged light lines, following the design of the Delphi Lux Berlin (by Batek Architekten). Thus, the
ceiling, walls, as well as the plush armchairs, a softly falling curtain and the carpet are bathed in a strong red. The
linear structure running along both side walls and the ceiling, with the areas in between, is reminiscent of paint
ings by the artist Mondrian. All light lines are equipped with RGB and warm white LEDs and can be controlled and
switched separately along and across the hall. Particularly exciting are the effects that can be created in the hall
by using different light colors. With blue light, the room is completely immersed in blue to black, depending on the
intensity. As soon as warm white stage light is switched on, a color gradient from blue-black at the back is created
via violet to red in the front rows. And alternatively colored light lines create a firework of colors in the auditorium.
32 33NEUES REX MÜNCHEN – RETRO TRIFFT HIGHTECH
Das Neue Rex Kino in München-Laim war so gar nicht
mehr „neu“ und benötigte neben einem zweiten Saal drin
gend eine technische und gestalterische Überarbeitung.
Außer der Vorgabe möglichst keine Sitzplätze zu verlie
ren, wünschte sich der Kinobetreiber, dass der historische
Look seines Lichtspielhauses mit einem Saal in Rot unbe
dingt weiterbesteht. Auch die beiden vorhandenen Typen
von Messingleuchten sollten, neu mit LED bestückt, wieder
in den Sälen zum Einsatz kommen. Um gute Saalproportio
nen zu generieren, wurde der kleinere blaue Saal um 90°
gedreht zum verkürzten großen Saal angeordnet. So konn
ten die vorhandenen Durchgänge vom Flur, ebenso wie der
alte Bildwerferraum, weiterhin für einen Saal genutzt wer
den, ohne groß in die Bausubstanz des denkmalgeschütz
ten Hauses einzugreifen. Noch bevor der Besucher die
Säle erreicht, überrascht ihn, vom Foyer kommend, ein in
warme Braun- und Gold-Töne getauchter Gang. Die Licht
konturen auf Brüstungshöhe und im Sockelbereich wirken
auf die gesamte Länge wie dynamische Lichtstrahlen.
NEW REX MUNICH - RETRO MEETS HIGHTECH
The New Rex Cinema in Munich-Laim was no longer “new”
at all and was in urgent need of a technical and design
overhaul in addition to a second auditorium. Apart from
the requirement not to lose any seats, the cinema operator
wanted the historic look of his cinema to be maintained at
all costs with a hall in red. The two existing types of brass
chandeliers, newly equipped with LEDs, were to be used
again in the auditoriums. To generate good proportions,
the smaller blue auditorium was rotated 90° to the short
ened larger one. In this way, the existing passages from
the corridor, as well as the old projection room, are still
used for a hall without interfering greatly with the struc
ture of the historic building. Even before the visitor enters
the halls, he is pleasantly surprised by a corridor bathed
in warm brown and gold tones coming from the foyer. The
light contours at parapet height and in the plinth area have
the effect of dynamic rays of light along the entire length.
34 35Sie können auch lesen



























































