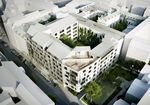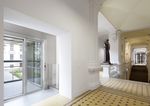Hartmann Kloster Spital - Architects Collective
←
→
Transkription von Seiteninhalten
Wenn Ihr Browser die Seite nicht korrekt rendert, bitte, lesen Sie den Inhalt der Seite unten
Hartmann Kloster Spital
Projektart Immer in Veränderung. Mitten im Herzen von Wien versorgt
Um- und Zubau eines Klosters und Spitals das vor über 150 Jahren von den Hartmannschwestern gegrün-
dete Ordensspitals die Bevölkerung des 4. und 5. Bezirks. Im
Ort
Rahmen eines über einige Jahre angelegten Masterplans wird
Wien, AUT der teilweise historische Komplex bei laufendem Betrieb sa-
Fertigstellung niert, umgebaut, erweitert und vor allem neu in Form gebracht.
2014 (Kloster), 2018 (Spital) Dies betrifft den Umbau der denkmalgeschützten Bauteile mit
Schwesternunterkünften und Kapelle einerseits, den Spitals-
Eigentümer komplex mit seinen vier Bauteilen andererseits.
Franziskanerinnen der Christlichen Liebe Das Ordensspital der Zukunft. Der Krankenhaus-Bereich
(Kloster), Franziskus Spital GmbH (Spital) verfügt, verteilt auf verschiedene medizinische Abteilungen,
BGF
über insgesamt 170 Betten für PatientInnen. Die vier Gebäude
4.200 m² (Kloster), 17.000 m² (Spital) wurden in den vergangenen hundert Jahren zu unterschiedli-
chen Dekaden errichtet und tragen so klingende Namen wie
Fotos Franziskus, Nazareth, Elisabeth und Restituta, in dem als letzte
Leonhard Hilzensauer Maßnahme nun zwei neue Operationssäle, Intensivstation-Be-
reiche und eine Pflegestation errichtet wurden. Im historischen
Bauteil Klara ist heute noch ein Kloster untergebracht, das
nun auch umgebaut und saniert wurde. Bei dieser komple-
xen Aufgabe ging es nicht nur darum, die Bedürfnisse der 40
Klosterschwestern, der PatientInnen und des Personals in den
Vordergrund zu stellen, sondern durch sensible Formensprache
eine Architektur zu schaffen, die Zukunft und Vergangenheit
im Jetzt zusammenführt.
Category Permanent transformation. Right in the heart of Vienna, the
extension and renovation Hartmann hospital, founded more than 150 years ago by the
of a convent and hospital Hartmann nuns, provides care for the residents of the 4th and
5th district. Within the framework of a master plan, which has
Location
been implemented over a period of several years, the partly
Vienna, AUT
historical structure is being renovated, rebuilt, expanded and
Completion – most of all – put in order. This includes the reconstruction
2014 (convent), 2018 (hospital) of the listed buildings, consisting of the nun‘s accommodation
and chapel on one hand, and the hospital complex with its four
Client buildings on the other.
Franziskanerinnen der Christlichen Liebe A city hospital of the future. The hospital area, spread across
(convent), Franziskus Spital (hospital) several medical departments, comprises 170 in-patient beds.
GFA The four buildings, which were erected during different de-
4.200 m² (convent), 17.000 m² (hospital) cades over the past hundred years and bear names such as
Franziskus, Nazareth, Elisabeth and Restituta, are now home
Photos to two new operating rooms, intensive care units and a nursing
Leonhard Hilzensauer ward. The old monastery still in use and housed in the historical
part of the building, known as “Klara” has been rebuilt and
renovated as well. The complex and sensitive task was not only
to satisfy the needs of the 40 nuns, patients and staff, but also
to create a sensible architectural ensemble that merges the
future with the past.
Straßenansicht Nikolsdorfergasse Street facade NikolsdorfergasseHa
rtm
an
ng
as
se
Innenhof Courtyard
Nik
ols
do
rfe
rga
ss
e
Haupteingang Kloster Main entrance monastery
Lageplan Site planSie können auch lesen
























































